- Home
- Sustainability
- Social
- Safety and Quality of Products and Services
- Product Safety and Quality Management in the Housing Business
Product Safety and Quality Management in the Housing Business
Design Performance Evaluation
The Company is actively promoting the use of the Japan's Housing Performance Indication System*1 for customer peace of mind and safety as well as enhancing the value of property. In fiscal 2024, under this system, implementation rate*2 of Design Performance Evaluation reached 99.9%, Implementation of Construction Performance Evaluation reached 99.8%, and the acquisition of Long-life Quality Housing Certification reached 96.7%.
*1 Third-party evaluation system for design performance at the time of design and of construction performance upon completion so that customers can objectively assess the quality and performance of a house
*2 The ratio of the number of applications against the total number of detached houses constructed, including extensions and/or alterations (applications for design and construction performance evaluation, January 01, 2024 - December 31, 2024) in the Housing Division
Japan's Housing Performance Indication System Implementation Rate
| FY2021 | FY2022 | FY2023 | FY2024 | |
|---|---|---|---|---|
| Design Performance Evaluation | 99.5% | 99.8% | 99.8% | 99.9% |
| Construction Performance Evaluation | 99.3% | 99.8% | 99.7% | 99.8% |
Long-life Quality Housing Certification
Sumitomo Forestry sets the standard specifications for its Sumitomo Forestry Homes to exceed the highest level of Long-life Quality Housing*1 certification conditions*2 (applying the evaluation under the Japanese Housing Performance Indication System). From product development through to construction and after-service, the Company has established its framework for product safety and quality control in order to deliver high quality homes with superior overall balance.
*1 A life-long housing certification system of Ministry of Land, Infrastructure, Transport and Tourism which aims to popularize housing that will help realize a society that values its housing stock
*2 Detached housing is evaluated for durability, seismic resistance, ease of maintenance and energy efficiency in accordance with the Japanese Housing Performance Indication System
Ratio of Houses Certified As Long-life Quality Housing for New Custom-Built Housing
| FY2021 | FY2022 | FY2023 | FY2024 | |
|---|---|---|---|---|
| Ratio of Houses Certified As Long-life Quality Housing for New Custom-Built Housing | 94.9% | 96.3% | 95.9% | 96.7% |
Long-life Quality Housing Standards and Standard Performance of Sumitomo Forestry Home*
| Certification Type | Certification Criterion | Standard Performance of Sumitomo Forestry Home Houses | |
|---|---|---|---|
| Durability | Long lasting | Rating measures for deterioration class 3 | Measures to allow regular inspection |
| Equivalent to highest level 3 | |||
| Seismic Resistance | Strong to earthquake | Rating of earthquake resistance 2 or higher | Equivalent to highest level 3 |
| Maintenance Requirement | Easy maintenance home | Rating measures for maintenance level 3 | Equivalent to highest level 3 |
| Energy conservation performance | The house must be thermally insulated | Rating measures for energy-saving performance 5 or higher | Equivalent to rating 5 or higher |
| Primary energy consumption rating 6 | Equivalent to rating 6 | ||
*The higher the rated level, the better evaluated
Framework for Product Safety and Quality Control
 Product Development
Product Development
- Undertaking development of housing products incorporating new technology, materials and lifestyle, based on consumer needs and owner surveys
- Housing Division and Tsukuba Research Institute are collaborating in experiments at validation facilities and testing of prototypes, promoting the creation of products that incorporate customer feedback, including even in the details of guarantees
 Design
Design
- Sumitomo Forestry uses a unique system to check design and structure at the time of contracting and through the final design stage

A dedicated designer responsible for the work
 Materials Procurement
Materials Procurement
- The Materials Selection Subcommittee, which meets once every month to decide upon all materials, conducts design reviews. All materials are checked to ensure that they meet the acceptance and quality standards set by the Tsukuba Research Institute and the Materials Selection Subcommittee
- After approved by the Materials Selection Subcommittee, materials are subjected to a further design review after actual on-site use (approximately one and a half years later) to confirm whether the planned quantity can be shipped and whether or not there are any quality defects
 Construction
Construction
- Sumitomo Forestry centrally manages and shares up-to-date information on the construction, process management, quality control and safety management of each building through its own site management system
- Each on-site operator, contractor manager and construction manager during such stages as foundation, construction and completion, conducts inspections which are managed using a construction management record. Additionally, the Head Office inspection division checks the status of the inspection and management
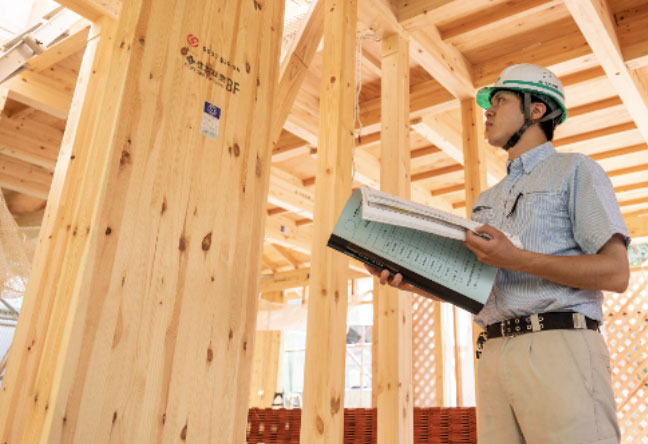
Construction Management
 After-sales Support
After-sales Support
- Sumitomo Forestry includes free regular inspections with its homes. After the 10th year, owners can extend the building warranty by going through the paid maintenance constructions according to maintenance plans; then free regular inspections will continue after the 30th year until the 60th year. We offer 60 years of support to ensure the longevity of your home (may vary due to the timing and details of the contract)
- Sumitomo Forestry has developed a 60-Year Maintenance Program that offers renovation and maintenance proposals and manages maintenance records in order to support home owners
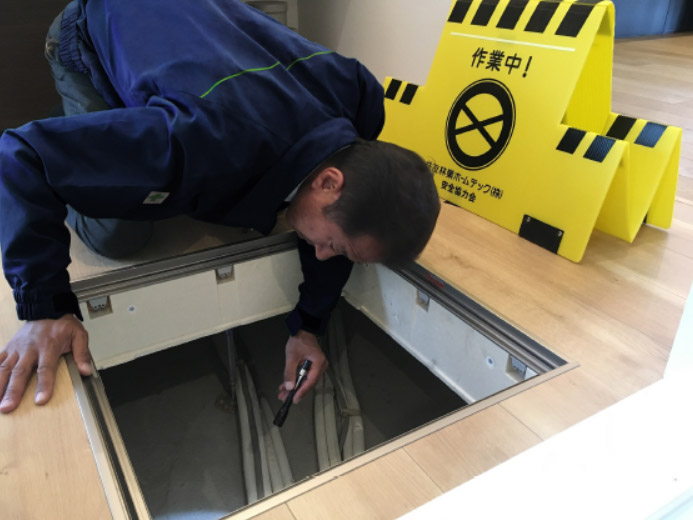
Regular Inspection
 Renovation
Renovation
- The performance and reliability of Sumitomo Forestry's proprietary materials used in anti-seismic reinforcement and other applications are verified at the Tsukuba Research Institute. In addition, we are advocating seismic retrofitting by undergoing a technological evaluation of the Japan Building Disaster Prevention Association
Seismic Resistant Housing
Major earthquakes causing extensive damage have occurred across Japan, including the Great Hanshin-Awaji Earthquake (Hyogo Prefecture Southern Earthquake), the Great East Japan Earthquake (Tohoku Pacific Ocean Earthquake), the Kumamoto Earthquake, and the Noto Peninsula Earthquake on January 1, 2024. In addition, because the probability of a Nankai Trough earthquake within the next 30 years has been raised from "70-80%" to "approximately 80%," there has been growing demand in recent years for seismic retrofitting of wooden houses.
In response to customers' needs for seismic retrofitting, Sumitomo Forestry Home Tech has developed original construction methods for high-strength and easy to install constructions, such as load-bearing walls that can be installed without dismantling existing floors and ceilings, that enable seismic reinforcement without compromising a building's insulation performance.
Development of Corner Brace Panels and the Sumirin Hyper Panel Construction Method
The corner brace panels use 24 mm-thick structural plywood and are designed to accommodate 75 mm-thick glass-wool insulation inside. It is easy to install because the materials are light, and it has undergone technological evaluation by the Japan Building Disaster Prevention Association (6.0KN/m2 standard bearing wall).
The Sumirin Hyper Panel construction method enhances seismic resistance by combining rigid gypsum boards, metal fittings, and structural plywood. In addition, the existing floors and ceilings are not dismantled, and workability is improved by dividing the rigid gypsum boards, which are nearly twice the weight of standard gypsum boards, into three parts before attaching them to the walls. The method also received a technological evaluation by the Japan Building Disaster Prevention Association (6.9 KN/m2 bearing wall for the standard type).
In the future, we plan to develop new seismic and vibration control construction methods that will reduce as much as possible damage to buildings during major earthquakes.
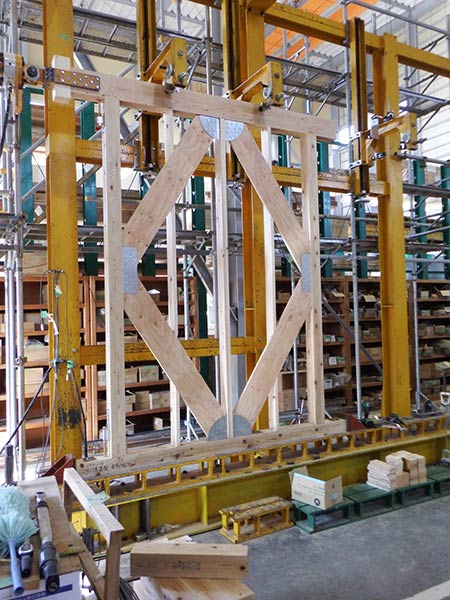
Corner Brace Panels
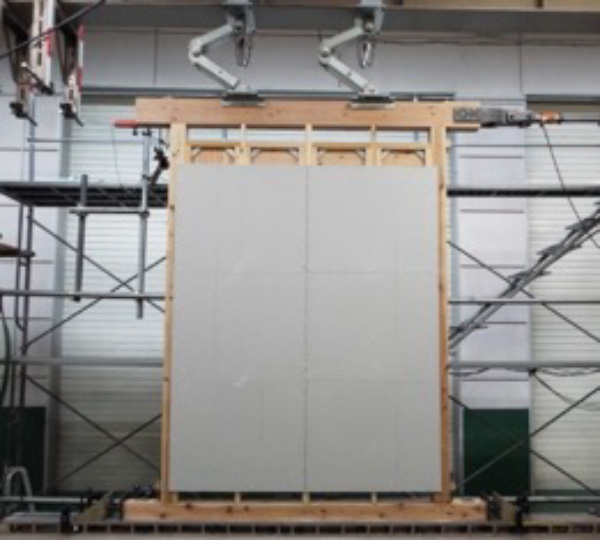
Hyper Panels
Construction Method (BF Construction Method)
Sumitomo Forestry started selling the Big-Frame Construction Method (BF Construction Method) for three-story building products in 2005 and expanded this method to two-story products in 2008 as well as to products with fire-resistant specifications in four-story buildings in 2015. Thereafter, as awareness of customers grew about disasters and other risks, the BF construction method that had further evolved to provide greater strength in high seismic resistance matched customer needs and is now one of Sumitomo Forestry's main products.
Wooden Beam Rahmen Structure
The proprietary BF construction method from Sumitomo Forestry is the first in Japan to realize the wooden beam Rahmen structure, which is used in high-rise buildings, in wooden houses.
The Rahmen structure is designed to stand up to horizontal forces such as earthquakes and wind through rigid-joints that unify the columns and beams with the fixings. The BF construction method uses big columns with a large cross-section of 560 mm, which is equivalent to roughly five standard 105 mm columns, and "Metal-Touch" joints fastened with hardware to achieve a robust Rahmen structure.
"Metal-Touch" (Metal-to-Metal) Joint
Special screw-shaped bolts are embedded in the big columns and beams, which are then joined with the special hardware on the big columns, beams, and foundations to ensure a strong fit. This "Metal-Touch" joint makes it possible to create both large spaces and large openings while ensuring earthquake resistance.
Introducing and Expanding Original Joining Technology
The BF construction method enables introducing and expanding a variety of original technologies and can support an even wider range of design requirements. The "Twin Bolt Column," which uses two rows of metal connectors, and the "Double Column," which places two large columns side by side, enhance the flexibility of floor plans and create a more open feeling even on sites with many constraints. The pre-stressed timber beams, which allows for a maximum opening width of up to 7.1 meters, enable the design for built-in garages ready for parking multiple vehicles, large open living rooms, multi-dwelling homes in addition to a wide range of other purposes.
Confirmation of Performance by Full-Scale Vibration Test
Sumitomo Forestry conducted vibration testing using a full-scale test model of a 3-story building built with the BF construction method and the actual floorplan.
For this testing, the building with BF construction method withstood the maximum acceleration of 2,699 gal, equivalent to the Great East Japan Earthquake, proving its strength against major earthquakes. Our technology has been proven tough through a total of 22 harsh vibration tests; two of which were conducted at a magnitude of 7 equal to the Great East Japan Earthquake and 20 of which equal to the Great Hanshin-Awaji Earthquake. Furthermore, assuming repeated strong aftershocks, we have confirmed that the seismic resistance of the structural framework will continue to be maintained even after 224 repetitions of severe shaking of intensity 4 to 6, for a total of 246 repetitions of shaking.
In this way, the BF construction method responds to the needs of customers with powerful structures to bring security as well as flexible designs able to provide comfortably spacious spaces.
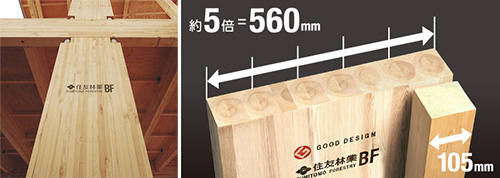
Strong Big Column with a Width More Than Five Times a Standard Pillar
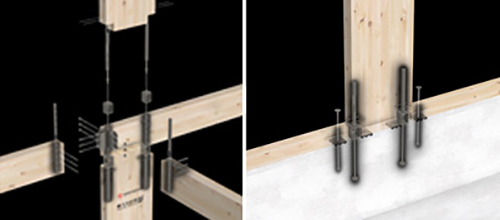
Realizing a Robust Rahmen Structure via Metal-to-Metal Joints
Promotion of Universal Design
Sumitomo Forestry is a pioneer in establishing soft closers for all indoor furnishings such as sliding doors and hinged doors as an initiative to increase the safety of residents. In addition, an all flat design that does not create any level differences in flooring is now a standard specification while convex corners for inner walls and wall-mounted convex sections have an R-shape specification around living spaces and halls. We have set the standard specifications for the width of hallways to 780 mm to allow the use of assistive wheelchairs with the assumption that wheelchairs and care will be necessary in the future. We also flexibly respond to customer requirements through a freedom in design that includes slopes to entrances and the installation of home elevators.
Anti-virus requirements are utilized for the handrails at the entrance, stairs, and toilets, which are frequently handled on a regular basis, and antibacterial specifications are used for coping in front of the kitchen near cooking area.
In addition, we are committed to creating safe and secure homes and developing products that support the healthy development of children, such as the house-shaped room "House Within a House," which fosters children's independence and creativity, and "Mannaka Kodomo BASE," where children can play while feeling the presence of their family.
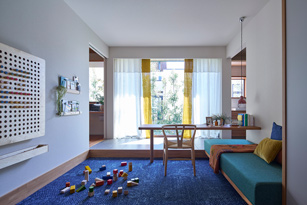
"Mannaka Kodomo BASE" Was Awarded the 2024 Kids Design Award (Architecture and Space Category) Winner of the iF Design Award 2025 (Germany)*
*The iF Design Award, one of the world's three major design awards, recognizes outstanding industrial designs worldwide
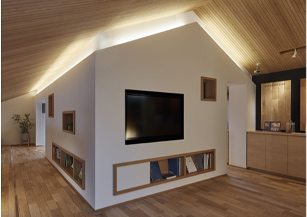
"House Within a House" Was Awarded the 2022 Kids Design Award (Architecture and Space Category)
First Class Architect in the Housing Division
The Housing Division has 893 first class architects on staff (as of April 1, 2024), representing 21.0% of the division's total workforce. This is one of the highest ratios among housing manufacturers, and is the reason for the high quality of construction of Sumitomo Forestry homes.
Maintain and Improve Construction Quality
The Housing Division strives to properly manage the supply chain to maintain and improve the quality of Sumitomo Forestry homes construction. In order to continue appropriate business with suppliers, we maximize the use of "factory audits" and "supplier evaluations" by component.
Factory Audit
The purpose of a factory audit is to ascertain the production process, quality control status, raw material procurement status, etc., for the parts and materials to be purchased.
Based on the "Quality Audit Program & Implementation Plan," we target 133 supplier factories nationwide to ascertain actual conditions through interviews with relevant personnel and visual inspections at local factories. In addition, corrective actions are requested during factory audits if there are items to be improved.
Supplier Evaluation
The supplier evaluation includes a comprehensive assessment of the supplier's factory audit results, financial condition, quality control status, delivery time, costs, and BCP measures. We will check whether the manufacturer/product is up to the standard required by the Company and provide feedback on the results to ensure appropriateness.
- Click here for related information
- Home
- Sustainability
- Social
- Safety and Quality of Products and Services
- Product Safety and Quality Management in the Housing Business

