- Home
- Sustainability
- Environment
- Responding to Climate Change
- Green Building Initiatives
Green Building Initiatives
Green Building Initiatives
The Sumitomo Forestry Group is promoting real estate development aiming at net zero carbon to realize a decarbonized society.
In general, compared to steel (S) structures and reinforced concrete (RC) structures, wooden buildings emit less CO2 during the production of raw materials and construction. Additionally, as trees absorb CO2 during their growth and continue to store carbon even after being processed into building materials, the increased use of wood contributes to the realization of a decarbonized society.
In addition to the environmental performance of the project, such as the carbon storage effects of wood , we are promoting a design that takes into consideration the convenient location, health of employees, and comfort of work. The Company aims to obtain environmental certifications related to green buildings such as LEED*1 and WELL*2, a health-conscious office certification, to provide offices with high social and environmental added value.
*1An environmental performance evaluation system for buildings and site use developed and operated by The US Green Building Council (USGBC)
*2WELL Building Standard. A building evaluation system that focuses on people's health and comfort. The functions that affect wellbeing are certified in four levels based on the scores obtained after a documentary and on-site audit based on 10 concepts
Case Study in the United States
ESG-Conscious Office Development Project in Texas
In December 2022, Sumitomo Forestry, together with IINO KAIUN KAISHA, LTD. and Kumagai Gumi Co., Ltd., participated in the development of a seven-story wooden ESG-conscious office building near Dallas, Texas, in the United States. These three companies, established a special purpose company (SPC) with Crow Holdings, a leading developer in the United States, to construct a large-scale wooden office building of mass timber construction*1.
According to estimates using the "One Click LCA*2" software, which can visualize CO2 emissions, embodied carbon can be reduced by about 2,600 tons compared to an RC structure, and the wood used for the building materials accounts for about 3,400 tons of carbon*3. The use of mass timber will streamline work at the construction site and shorten the construction time compared to RC construction.
This project has obtained LEED certification, which evaluates the environmental performance of buildings, Fitwel certification*4, which promotes employee health and well-being, and WiredScore certification*5, which assesses a building’s digital connectivity. We provide offices with high environmental and social added value by achieving a high standard of environmental consciousness, user health, and advanced digital infrastructure.
*1Architecture using engineered wood, which is a relatively high-mass material made from multiple pieces of wood
*2Software for which Sumitomo Forestry has concluded a sole agency agreement in Japan. CO2 emissions during procurement of raw materials for construction, processing, transportation, construction, renovation, and disposal can be calculated precisely
*3CO2 emissions during constructing the office and parking lot building were estimated. Major structural components such as framing, curtain wall, and foundation were evaluated based on construction drawings. Carbon storage amount is estimated for office building. Tons are converted to metric tons (MT)
*4A system developed by the General Services Administration (GSA) and the Centers for Disease Control and Prevention (CDC) to evaluate and certify the health and working environment of building users
*5An international certification system developed by WiredScore that evaluates and verifies the digital connectivity of office buildings and residential properties
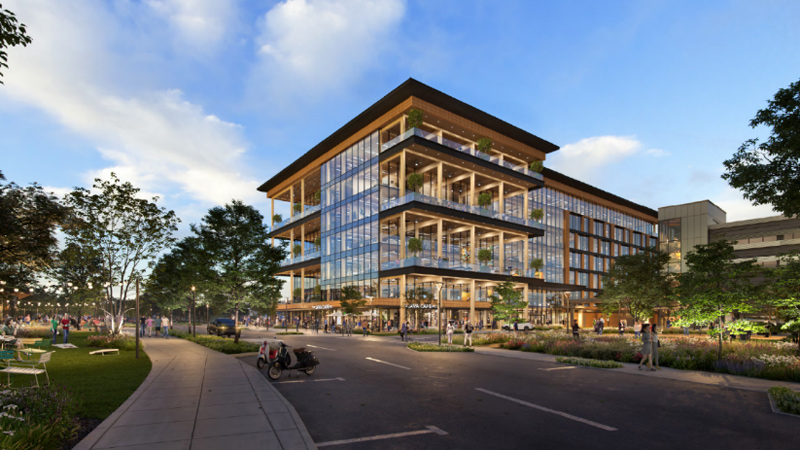
ESG-Conscious Office Development (in Texas)
Wooden multi-family housing development near Los Angeles, California
In June 2024, Sumitomo Forestry, together with leading developer Trammell Crow Residential, participated in the development of a wooden multi-family housing project in the city of Montclair, near Los Angeles, California, USA.
This project adopts the wood-frame construction method, and it plans to develop three and four-story apartment buildings using standard 2×4 lumber and three-story townhome-type buildings.
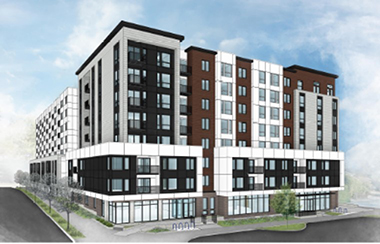
Wooden multi-family housing development (near Los Angeles, California)
Development of a pure wood rental housing complex near Denver, Colorado
In July 2024, Sumitomo Forestry, together with Tokyo Tatemono Co., Ltd. and Fairfield Residential Holdings LLC, a leading U.S. developer, participated in the development of a three-story pure wood rental multi-family residential project near Denver, Colorado, USA.
This property adopts the wood-frame two-by-four construction method. Additionally, shared facilities (such as a pool, fitness area, and co-working space) and lush landscaping provide a comfortable living environment that contributes to residents’ well-being.
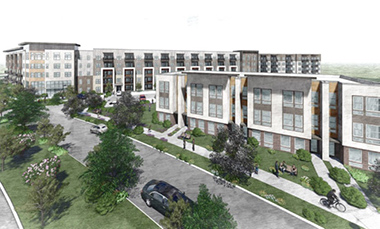
Pure wood multi-family housing development (near Denver)
Rental commercial real estate development for young adults in Atlanta, Georgia
In October 2024, Sumitomo Forestry, together with Chuo-Nittochi Co., Ltd., participated in the development of a seven-story commercial real estate complex in Atlanta, Georgia, USA.
This building adopts a hybrid structure, with the first two floors constructed of reinforced concrete (RC) and the upper five floors made of wood. The upper floors adopt the wood-frame construction method, using standard 2x4 lumber.
Targeting active young adults who seek an urban lifestyle of "live, work, and play" in downtown Atlanta, the property offers extensive shared amenities, such as a rooftop lounge, pool, courtyard wood deck, and a large screen for watching movies. Crescent Inc., a wholly-owned subsidiary of Sumitomo Forestry, which is the lead developer, holds workshops called "Canvas Sessions" when developing rental apartment buildings. During these sessions, they collaborate with all stakeholders involved in the development to create the basic concept. We plan to gain a deep understanding of the local history and characteristics of the area to create a property that is attractive for the community.
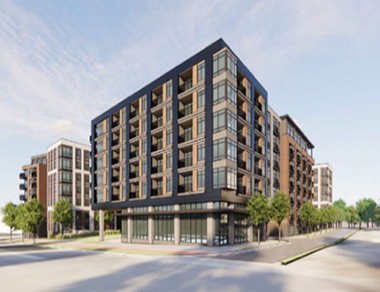
Multi-family housing development for young adults (Atlanta)
Development of environmentally conscious housing near Durham, North Carolina
In November 2024, Sumitomo Forestry, together with Kyushu Electric Power Co., Inc. (U.S. subsidiary, Kyuden Urban Development America, LLC) and NEC Capital Solutions, Ltd. (U.S. subsidiary, NEC Capital Solutions America, Inc.), participated in the development of a commercial real estate project near Durham, North Carolina.
This building is a six-story hybrid structure of wood and reinforced concrete (RC), with the second to six floors constructed of wood. In addition, with the aim of obtaining the environmental certification "NGBS* Bronze," we are working to improve various environmental performance aspects, such as energy efficiency, water conservation, and indoor environmental quality. Furthermore, through obtaining Fitwel, the well-being certification, we will create a sustainable living environment that also prioritizes residents' health and comfort.
*National Green Building Standard. The only certification recognized by the American National Standards Institute as an evaluation system for environmentally conscious single-family and multi-family housing
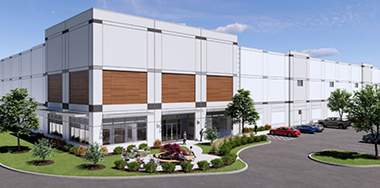
Development of Environmentally Conscious Multi-Family Housing (near Durham)
Pure wood commercial real estate development near Boston, Massachusetts
In November 2024, Sumitomo Forestry, together with Chuo-Nittochi Co., Ltd. and Fairfield Residential Holdings LLC, a leading U.S. developer, participated in the development of a pure wood rental multi-family residential project near Boston, Massachusetts, USA.
This property consists of one four-story and one five-story pure wood structure. Each unit of the property has a beautiful view of the forest, and there are bicycle paths and a mountain bike park in the surrounding area, thus it combines the richness of the natural environment with the convenience of urban living.
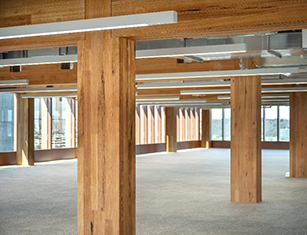
Pure wood multi-family housing development (near Boston)
Wooden commercial real estate development near Dallas, Texas
In December 2024, Sumitomo Forestry participated in the development of a new wooden multi-family housing project near Dallas, Texas, USA. This project, the first collaboration with Nomura Real Estate Co., Ltd. in the United States, is located in The Colony in northern Dallas, a rapidly growing area due to its proximity to employment hubs and easy access to downtown Dallas. It aims to develop commercial real estate that targets residents who seek a live-work lifestyle.
This property adopts the wood-frame two-by-four construction method. Offering a variety of floor plans, ranging from studios to three-bedroom units, and featuring high-quality interiors and extensive shared amenities, this property provides a comfortable living environment that meets a diverse range of needs.
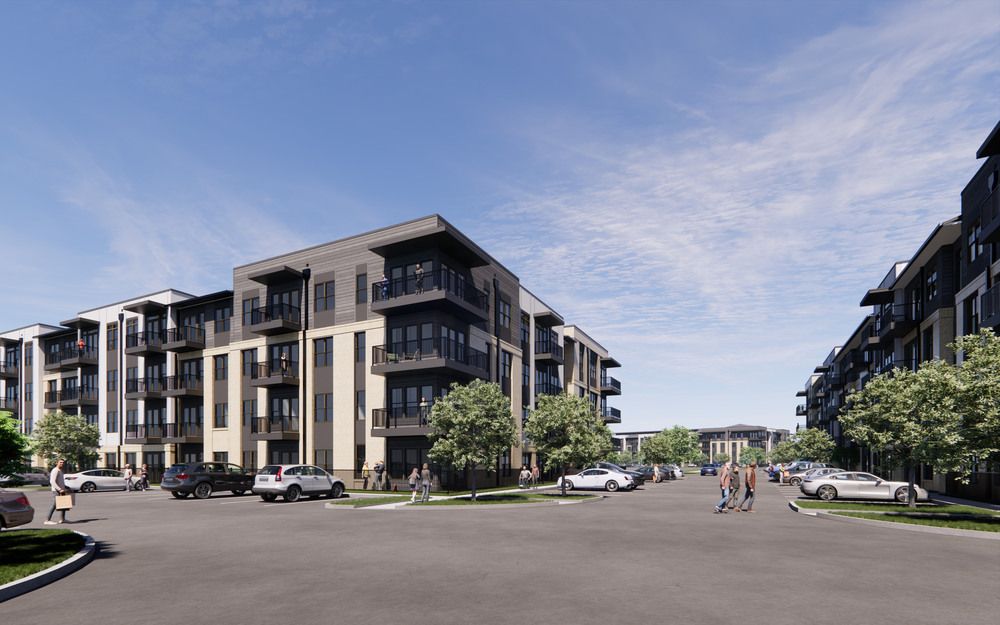
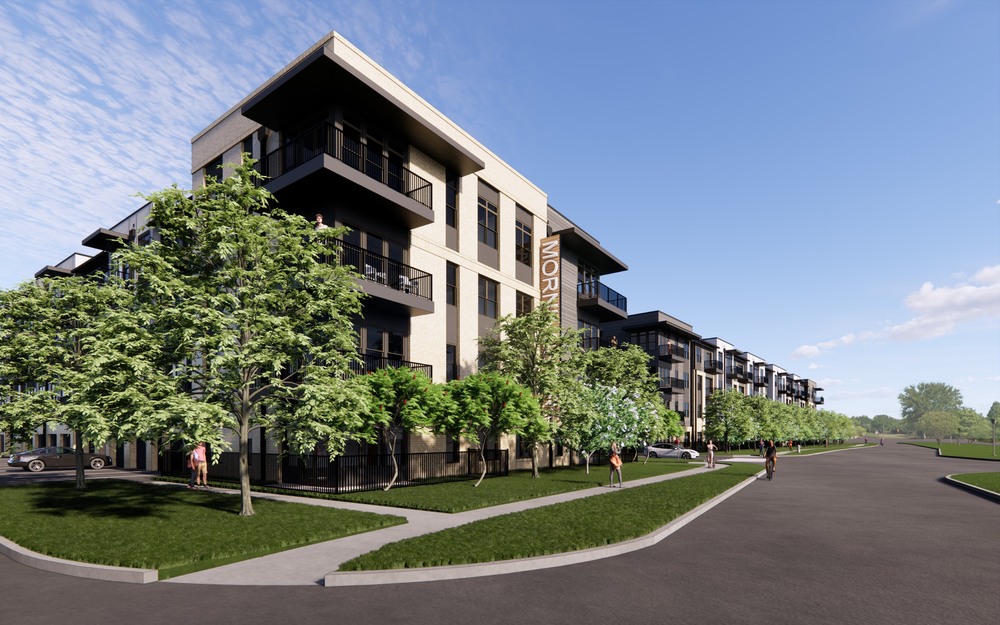
Wooden multi-family housing development (near Dallas)
Case Study in the United Kingdom
Environmentally Conscious Office Development Project in London
In February 2022, Sumitomo Forestry formed a joint venture with the U.K. real estate developer Bywater Properties Limited to participate in a six-story wooden environmentally conscious office development project in London.
The estimated CO2 emissions of the project during the procurement of raw materials, processing, transportation, and construction (upfront carbon) are approximately 413kg CO2e/ per square meter of floor area (m2). The property is expected to achieve a reduction of approximately 31% in CO2 emissions by 2025, five years ahead of the 2030 target of 600 kg CO2e/m2 set by the Greater London Authority (GLA*1), making it a pioneering initiative in the United Kingdom. We are also working to reduce CO2 emissions during building use (operational carbon) by designing buildings to energy conservation and energy creation specifications and combining this with the use of renewable energy.
The project plans to obtain BREEAM*2 environmental certification, WELL health-conscious office certification, and WIRED SCORE*3 smart building certification.
*1The local government ranked the highest in Greater London. Composed of the mayor of London and 25 members of the London Assembly
*2BRE Environmental Assessment Method. A method for evaluating the environmental performance of buildings, developed in 1990 by Building Research Establishment (BRE) and Energy and Environment (ECD), an energy and environment consultant
*3An evaluation system that ranks internet connectivity in real estate. It has been introduced in 36 countries and is evaluated based on indicators such as comfort and stability of Internet connection and usage environment
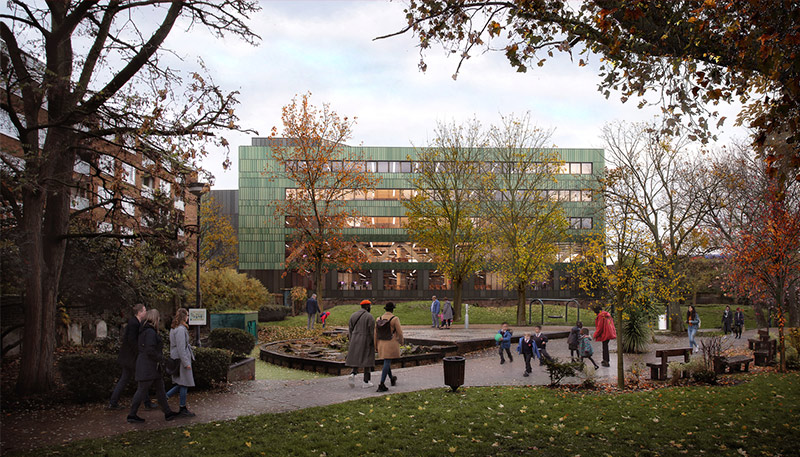
Office developments through wooden extensions and alterations
In December 2024, Sumitomo Forestry, in collaboration with Fuyo General Lease Co., Ltd., launched a wooden office building renovation project in the United Kingdom. We are beginning the renovation of a five-story office building in the City of London dating from the early 1900s, as well as the construction of a wooden addition on the fifth and sixth floors.
In this project, instead of demolishing the existing steel-frame building, the plan is to utilize its structure and carry out wooden extensions and alterations. This approach aims to significantly reduce the building's overall lifecycle CO2 emissions compared to demolition and reconstruction or steel-frame extensions and alterations.
Regarding the embodied carbon associated with material manufacturing, transportation, construction, maintenance, and demolition, preliminary estimates using the CO2 visualization software One Click LCA indicate that this project can reduce CO2 emissions by approximately 60% compared to typical new office buildings in the UK. And by using wood construction for the extension, the total carbon storage of the building is estimated to be approximately 220 tons (CO2e). Furthermore, by installing energy-efficient elevators and high-insulation windows, the project aims to reduce operational carbon associated with energy consumption during occupancy. For the materials, procurement, construction, and other aspects, the project plans to obtain a BREEAM* environmental certification of Excellent or higher.
*BREEAM is a building environmental performance assessment system that was developed in the UK and has been operational since 1990. It is evaluated across ten categories including energy, health and comfort, water, materials, and waste, and it is rated on a scale of one to five: Pass, Good, Very Good, Excellent, and Outstanding
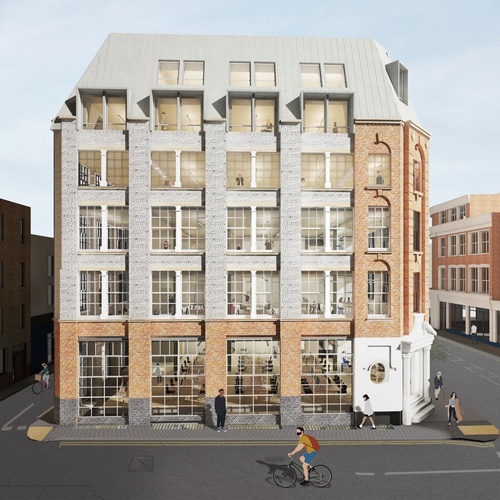
Building image
Case Study in Australia
The tallest 15-story wooden office development project in Melbourne
Sumitomo Forestry, together with NTT Urban Development Corporation, started initiatives to realize Net Zero Carbon Building*1 through a large developer Hines Co., Ltd., which develops globally, and completed a large-scale wooden office in Collingwood near Melbourne City, Australia in October 2023.
This property has a mixed RC and wooden structure with 15 floors above ground and 2 floors below ground (7 to 15 floors are wooden), and is the highest wooden office in Melbourne, Australia*2.
Through this project, in addition to achieving the highest level of Green Star environmental certification in Australia (6 stars), we aim to obtain Net Zero Carbon certification based on the Carbon Neutral Standard for Building, an Australian standard. We also estimate that approximately 3,300 m3 of wood will be used in the structural frame, fixing approximately 2,300 tons of carbon (on a CO2 basis). Including this fixed amount, the CO2 (Embodied Carbon) emitted during the construction of the building (in the process of raw material procurement, manufacturing, construction, demolition, etc.) is equivalent to a reduction of approximately 40% compared to the case where the entire structure is made of RC (reinforced concrete).
This project is an advanced development that combines the effective use of wood, which has a carbon fixation function, with energy saving, energy creation, and use of renewable energy in buildings, and realizes WGBC*3 target of zero operational carbon in all new buildings by 2030 five years ahead of schedule.
*1The building is designed to save or create energy, and CO2 (operational carbon) emissions from building use are reduced to virtually zero through a combination of renewable energy use and offsets using carbon credit
*2Survey by Wood Solutions, an organization affiliated with the Australian Government (March 2024)
*3WGBC: World Green Building Council, a member of the UN Global Compact and a global action network of about 70 green building councils around the world
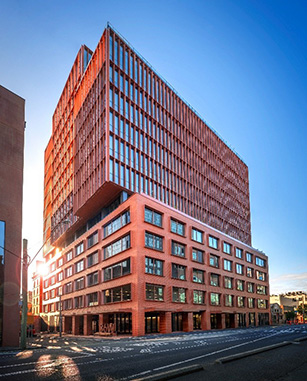
Exterior view of Building
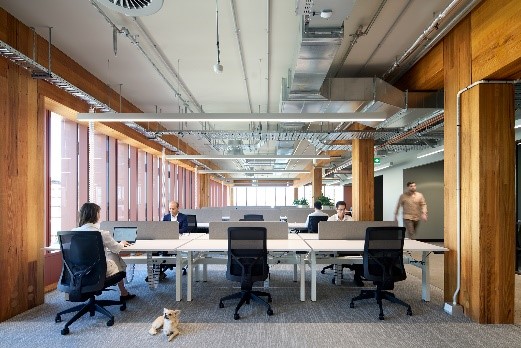
Interior view of Building
Commercial Real estate Development Project in Brisbane
In March 2024, Sumitomo Forestry Australia participated in a Build-to-Rent (BTR)*1 rental housing project developed by Australia’s Cedar Pacific.
This project involves the development of a 31-story commercial real estate complex with a total of 475 units in Brisbane, Queensland. It is part of a government-supported initiative to promote affordable housing*2 in the state. Of the total 475 units, 250 will be offered as affordable housing. The project also aims to contribute to decarbonization by achieving operational carbon net zero, in accordance with Australia’s Green Star*3 certification and Net Carbon Neutral*4 standards.
*1BTR (Build to Rent) refers to residential properties developed specifically for rental purposes. It is gaining attention as one of the fastest-growing asset classes in Australia
*2Affordable housing refers to rental properties offered at below-market rates through government subsidies
*3Green Star is a rating system developed and administered by the Green Building Council of Australia (GBCA). Rated on a scale from 4 to 6 Stars
*4Operational carbon emissions are minimized through measures such as enhancing the building's environmental performance with solar power generation and entering into green power agreements using renewable energy. Any remaining emissions are offset, achieving net-zero operational carbon from the first day of operations
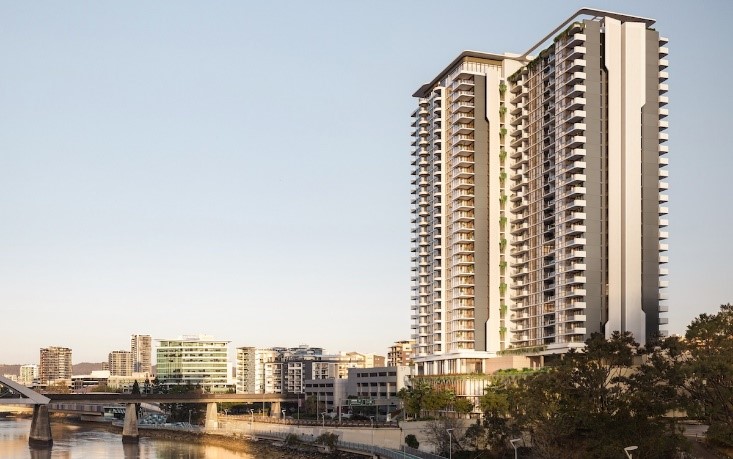
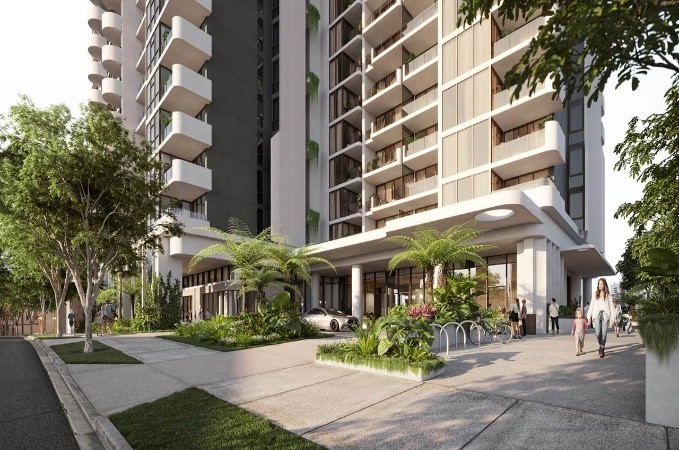
Building image
Case study in Japan
Sumitomo Forestry has been engaging in forest management for more than 330 years. In addition, we create living spaces which take advantage of wood through our expertise in the various properties of wood worldwide. The development of a truly broad scope of experience, knowledge and technology promotes the Construction (Timber Solutions) Business specialized in proposing wooden non- residential medium- to large-scale construction. Trees absorb CO2 from the atmosphere through photosynthesis and continue to fix it as carbon even after being harvested as wood products, so expanding the use of wood in this way will contribute to building a decarbonized society. In recent years, in 2017, Sumitomo Forestry formed a business and capital alliance with Kumagai Gumi, which has a large number of construction achievements in the civil engineering and building business fields in Japan and abroad. In 2021, we integrated Cohnan Kensetsu Inc. into the Group, which has expertise in steel/reinforced concrete construction and management of construction. Combining their expertise with Sumitomo Forestry's wooden constructions and interior/exterior use of wood technologies, we will expand into medium- to large-scale wooden constructions and other non-residential fields. The MOCCA (Timber Solutions) business will also contribute even more to the realization of a sustainable society in harmony with the environment and economy by sharing a culture of wood and revitalizing forestry.
Medium- to large-scale Wooden Constructions Brand "with TREE"
In 2021, Sumitomo Forestry and Kumagai Gumi launched the "with TREE," a brand of medium- to large-scale wooden constructions. The concept is "architecture good for both the environment and your health." We provide new value created by "wood" in urban architecture and promote MOCCA (Timber Solutions) business in medium- to large-scale constructions. The project will combine Sumitomo Forestry's knowledge of forests and wood with Kumagai Gumi's knowledge of steel frame, RC, and large-scale construction to strengthen the cooperative framework. We have launched this brand as an initiative in the field of medium- to large-scale wooden constructions, which has been the mainstay of our collaboration since the business and capital alliance in 2017, and we will propose to enhance "environmental value" and "health value" from material procurement to construction and consulting.
"with TREE" - Construction Begins on the New Branch Campus of Midorigaoka Elementary School
Sumitomo Forestry and Kumagai Gumi, through their medium- to large-scale wooden constructions brand "with TREE," commenced construction in December 2024 of the new branch campus of Midorigaoka Elementary School in Yachiyo City, Chiba Prefecture. The building, with a total floor area of 7,954.44 m2, features a steel structure with some timber components. It is designed to accommodate the recent increase in the number of students.
Through the conversion to wood construction and the use of wood, we will shape synergies with Kumagai Gumi and contribute to the realization of a decarbonized society.
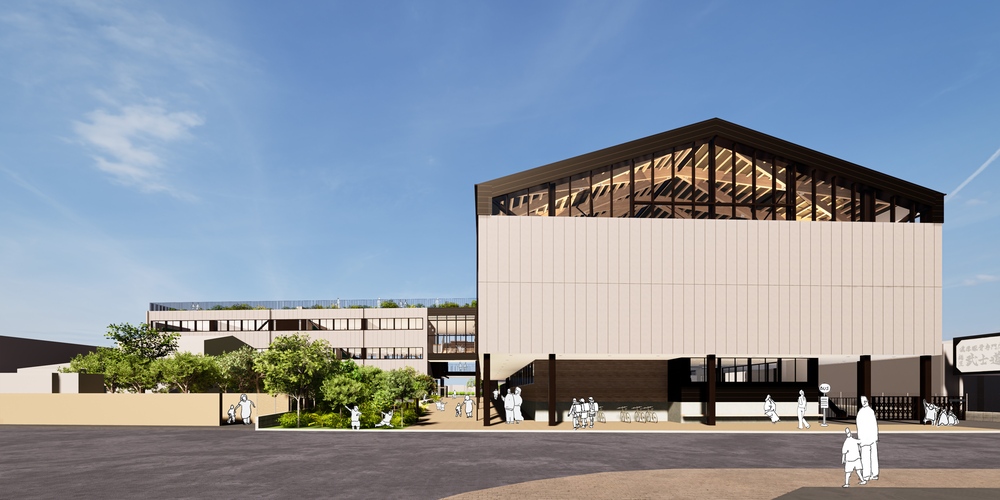
Exterior Image of Building
Start of construction of a six-story company dormitory with a mixed wooden structure
Sumitomo Forestry commenced construction in May 2024 of a six-story company dormitory in Tsukuba City, Ibaraki Prefecture. It is a fire-resistant building with a hybrid floor plan structure (reinforced concrete (RC) in the center and wooden construction at both ends). All structural timber in the wooden sections uses domestically sourced materials. Sumitomo Forestry is responsible for the design and construction, with completion scheduled for the end of May 2025. The building uses 322 m3 of wood, and based on calculations using One Click LCA*, it is expected to sequester 267.239 tons of CO2e bio (CO2-based carbon).
The building is also expected to achieve the following: Nearly ZEH-M certification, which requires an energy reduction of more than 75%, the highest rating of BELS★★★★★ under the Building Energy-efficiency Labeling System, and the top rank for CASBEE-S certification, a comprehensive evaluation system that assesses building quality, including indoor comfort and environmental impacts.
*One Click LCA is software that visualizes the lifetime CO2 emissions (embodied carbon) of buildings, for which Sumitomo Forestry holds an exclusive agency agreement in Japan. It is used in 140 countries worldwide. Compliant with international standards, such as ISO and European standards, it meets the requirements of more than 60 global green building certifications, including LEED
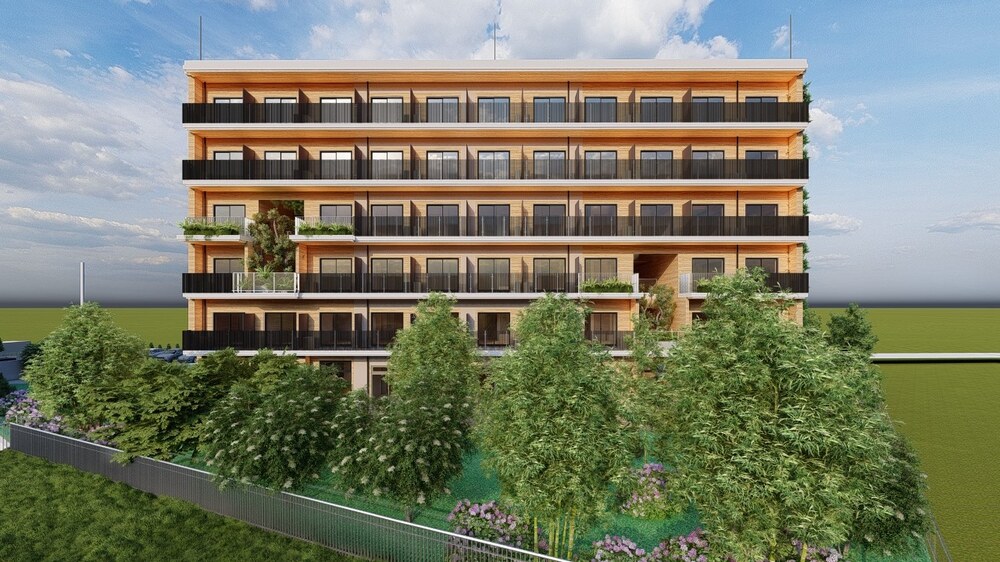
Exterior Image of Building
Completion of Phase I Construction of Saka Brewery: A Hub for Promoting Sake Culture Worldwide
The refrigerated warehouse and office buildings of Saka Brewery were completed in February 2024. Sumitomo Forestry is responsible for comprehensive design supervision and construction. Saga Shuzo is a sake brewery with a history of over 300 years. It began a full-scale renovation in April 2023, which is planned to be completed by May 2026. The exterior features a simple design in white and black. The refrigerated warehouse building allows for precise temperature control, and the wooden office building offers a warm, wood-rich atmosphere.
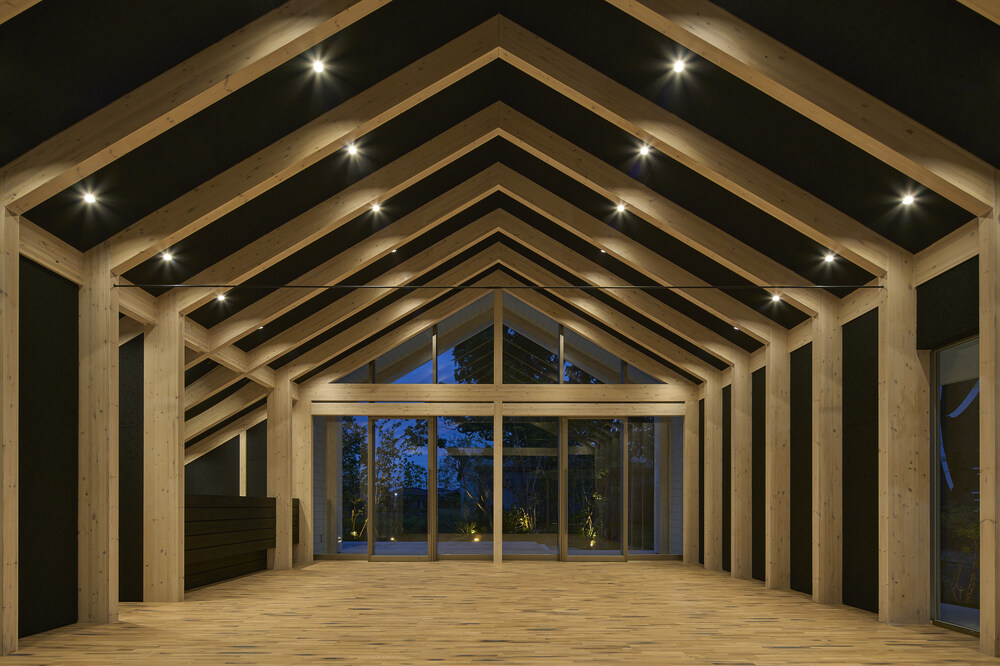
Interior view of office building
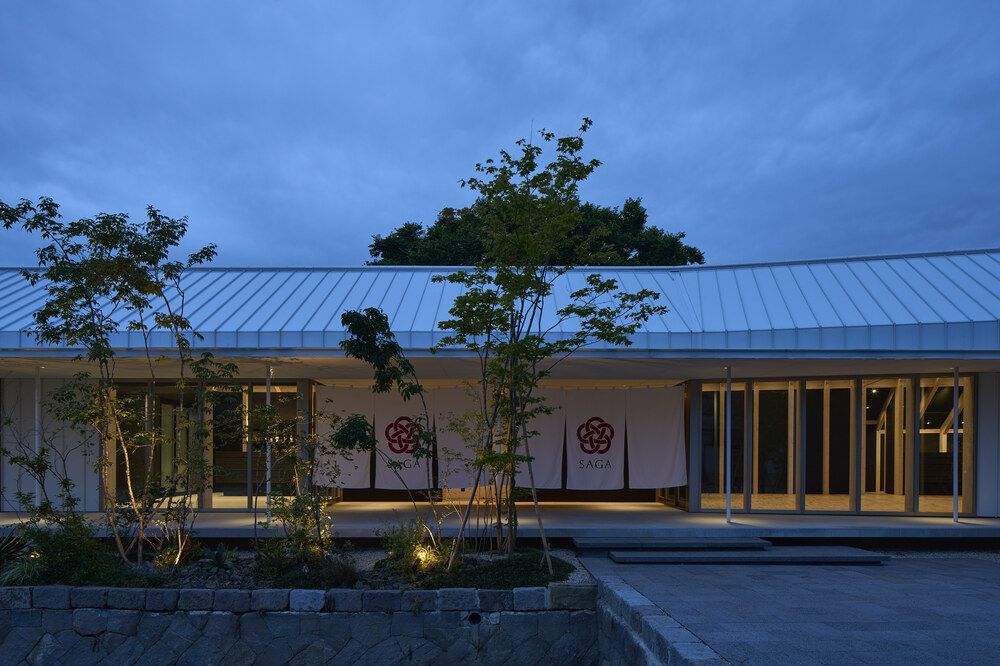
Exterior view of office building
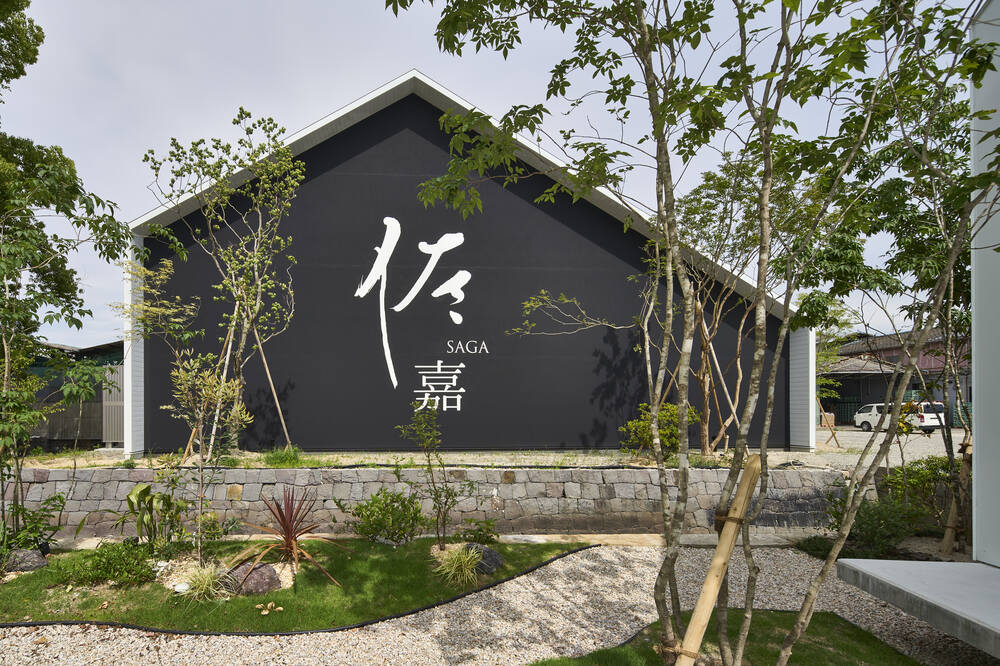
Refrigerated warehouse building
Fujishirodai Nursery School Completed
Fujishirodai Nursery School in Suita City, Osaka Prefecture, was completed in June 2024. As a building located in a quiet residential neighborhood, the exterior design was carefully planned to harmonize with the surrounding streetscape while also considering its functionality and convenience as a nursery school.
Since the construction involved rebuilding while the nursery remained in operation, we ensured the safety of the children and staff at all times and continuously shared information with the operating organization to minimize vibration and noise to prevent any disruption to childcare activities.
By designing the truss columns as a symbol of the wooden structure, the building achieves a unique sense of natural wood texture.
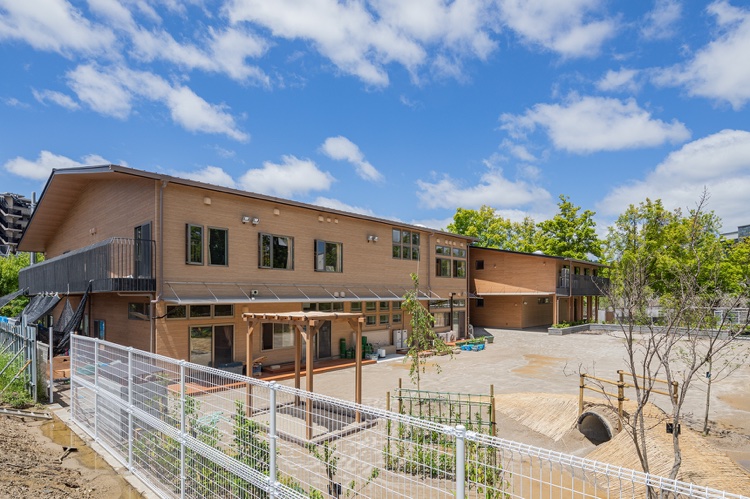
Exterior view of Building
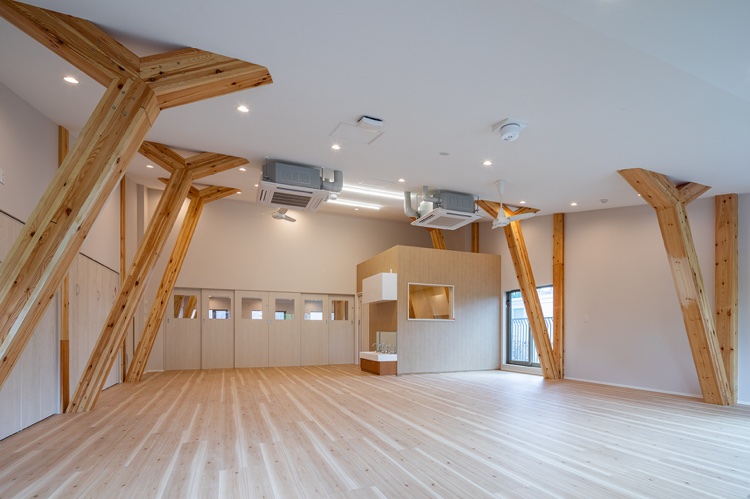
Four-year-old Childcare Room
Conforia Shibaura MOKU Completed
In October 2024, a nine-story building was completed with an RC structure and partial steel and wooden construction that was designed and constructed in a joint venture with MAEDA CORPORATION.
Incorporating wood into RC structure creates a spacious space without wooden seismic walls while maintaining its seismic resistance. Wood is used in particular for the exterior walls, which are easy to notice, to give users a sense of secureness of wood.
As a residence rooted in people's lives, we aim to realize a decarbonized society.
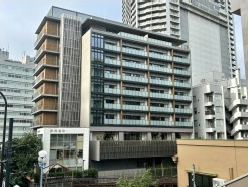
Exterior view of Building
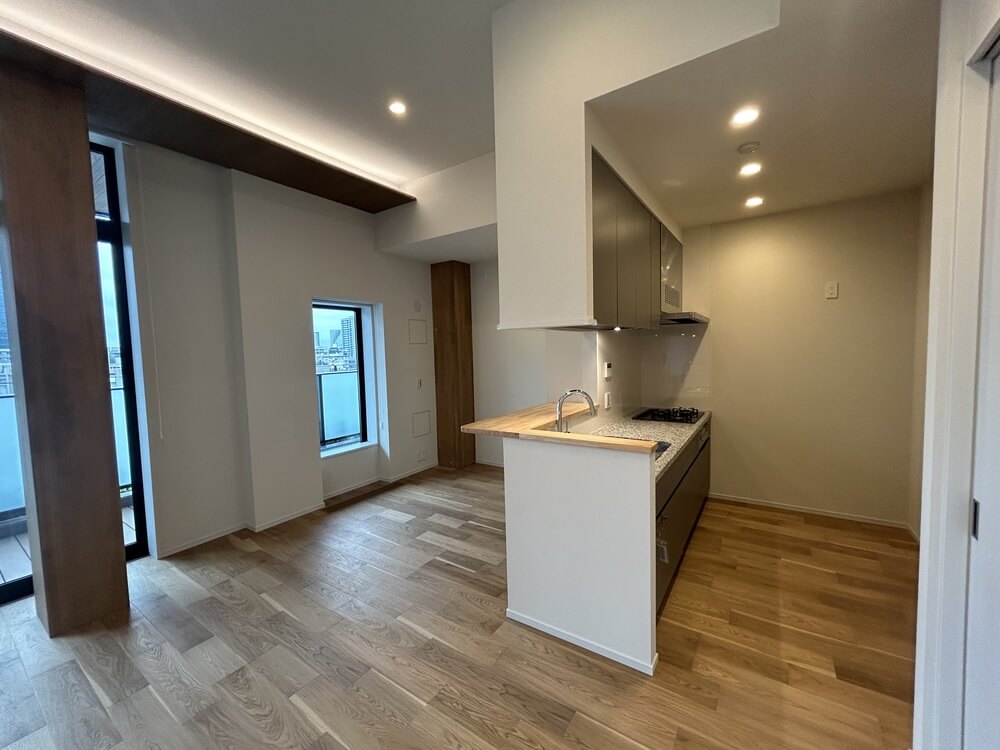
Interior view of Building
Sumitomo Pavilion at Expo 2025 Osaka Completed
A property of JV between Sumitomo Mitsui Construction Co., Ltd. and its partner was completed in December 2024. This design has an impact that reminds you of peak of Mt. Besshi, which is foundation of Sumitomo’s development.
This pavilion is a two-story steel-framed and partly wooden pavilion with a total floor area of 2,717.72 m2. Plywood cut from company-owned forests is used for exterior walls and roof.
In EXPO 2025 Osaka Kansai, use of wood is delivered to all visitors as a symbol of wood utilization.
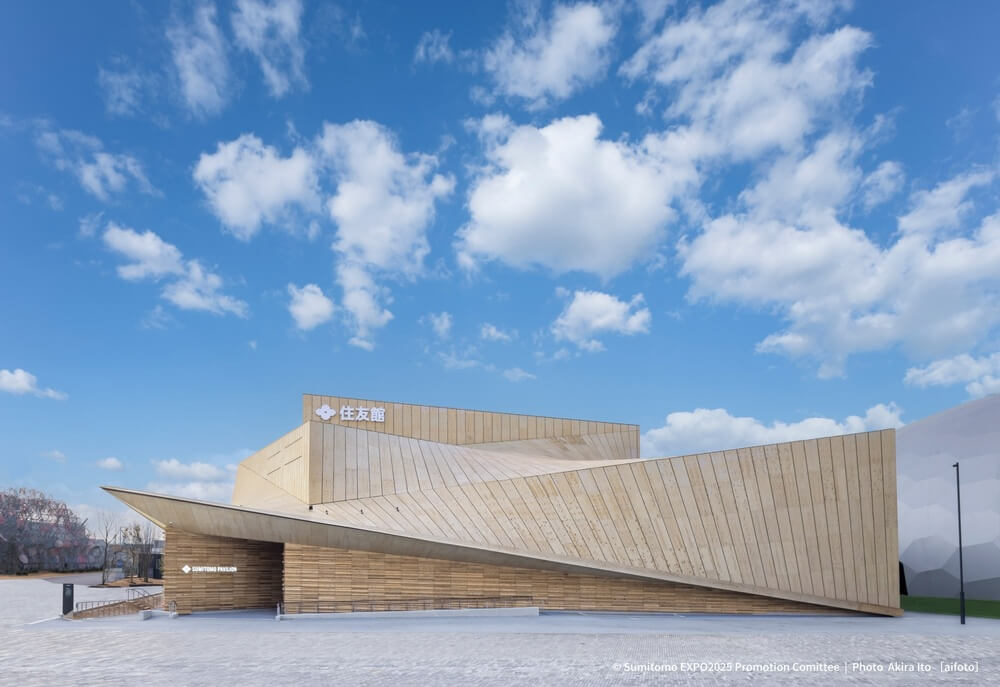
Exterior view of Sumitomo Pavilion at Expo 2025 Osaka
Tokyo University of Agriculture Student Dormitory "Seiun Dormitory" Completed
The Tokyo University of Agriculture student dormitory "Seiun Dormitory," which was designed and constructed by Sumitomo Forestry, was completed in January 2025. This three-story, quasi-fireproof wooden structure utilizes domestic timber from Okutama Experiment Forest, which is owned by the university. The building uses 348 m3 of timber, of which 123 m3 is domestically sourced. According to calculations using One Click LCA, it is estimated to sequester 316.874 tons of CO2e bio (carbon dioxide equivalent).
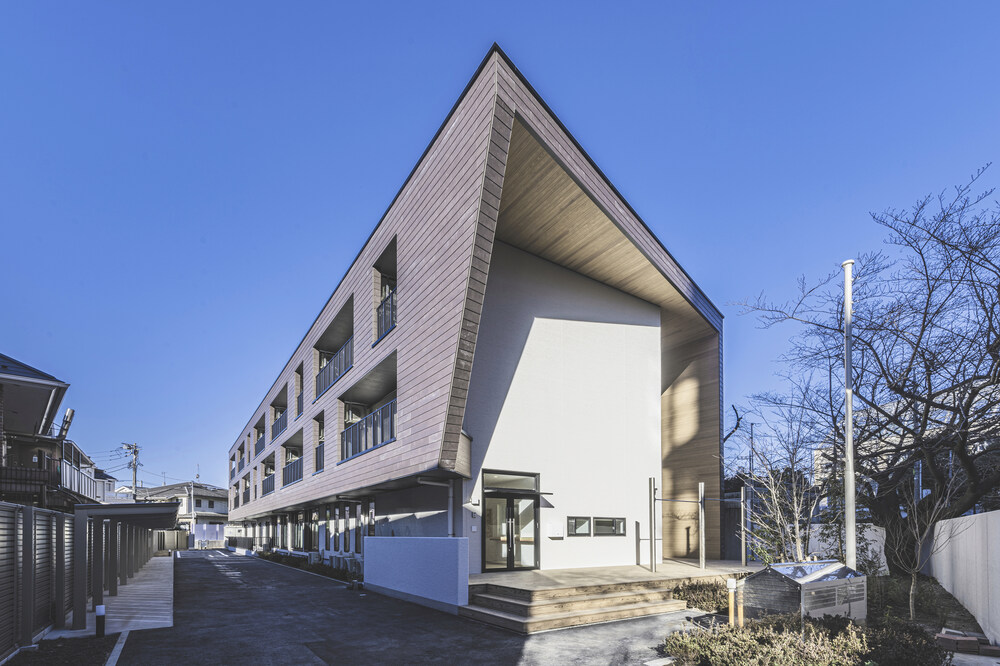
Exterior view of Building
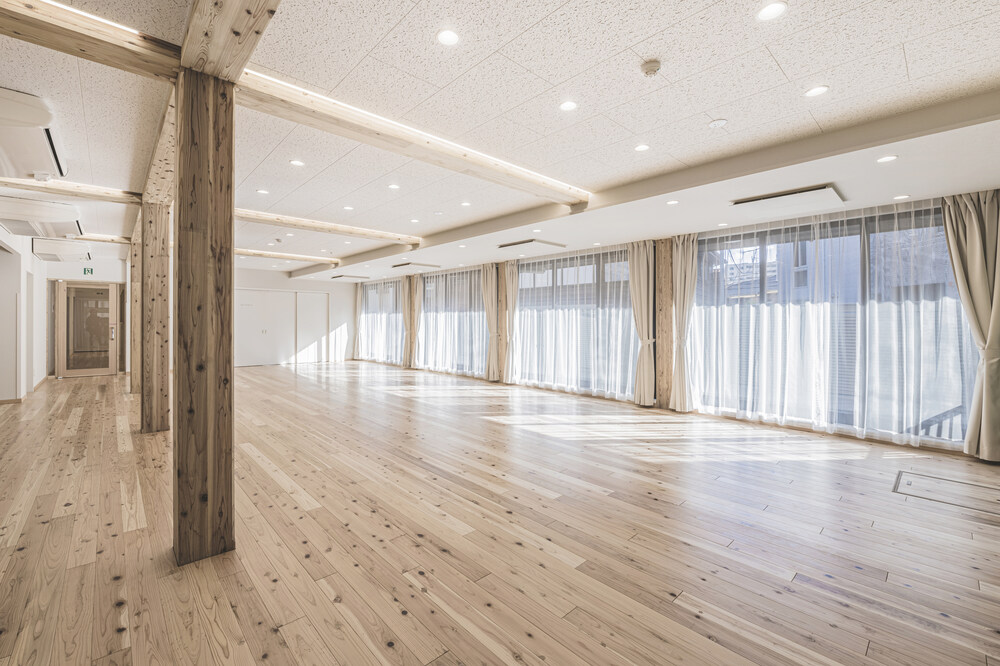
Community Kitchen and Dining Hall
- Home
- Sustainability
- Environment
- Responding to Climate Change
- Green Building Initiatives

